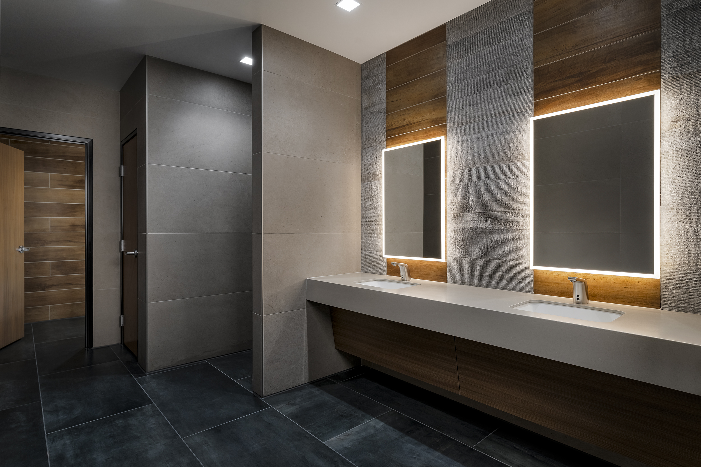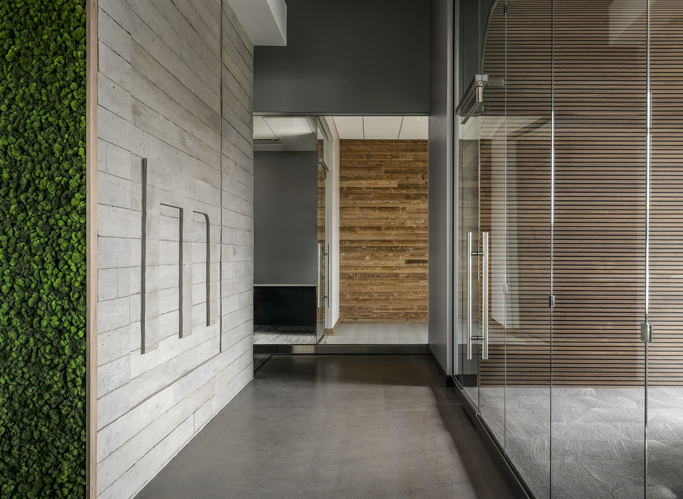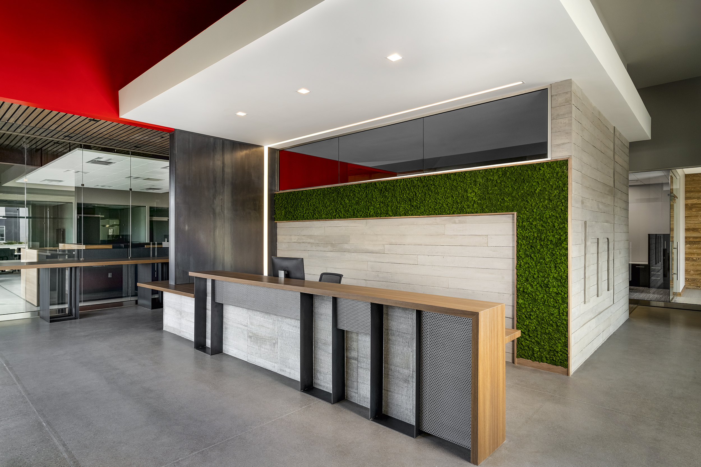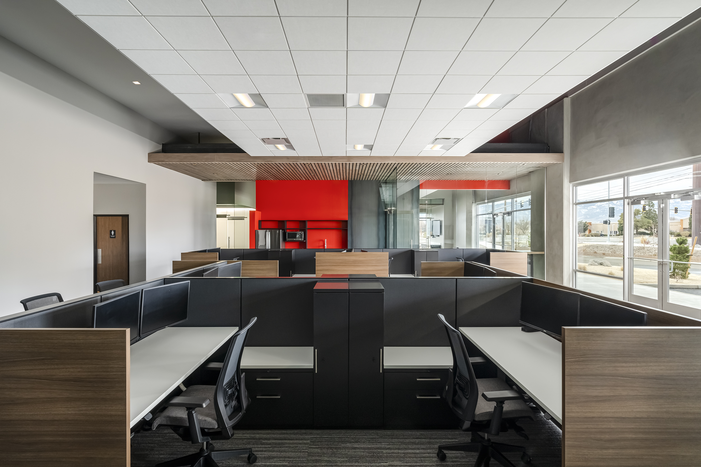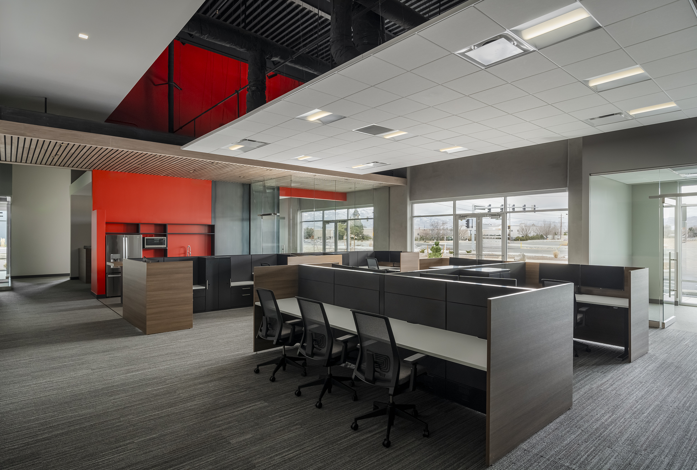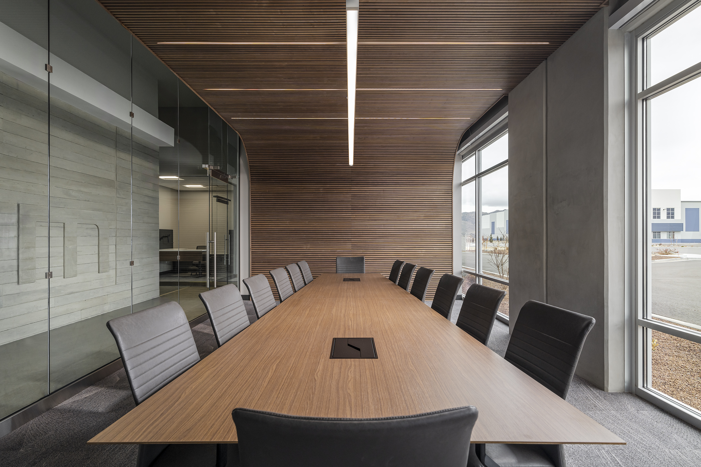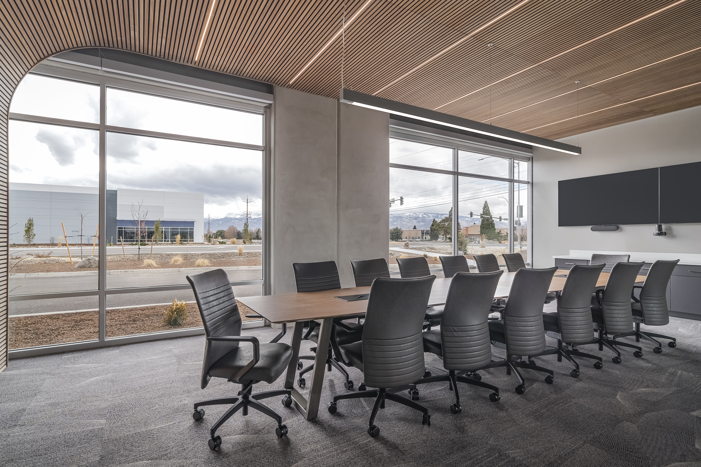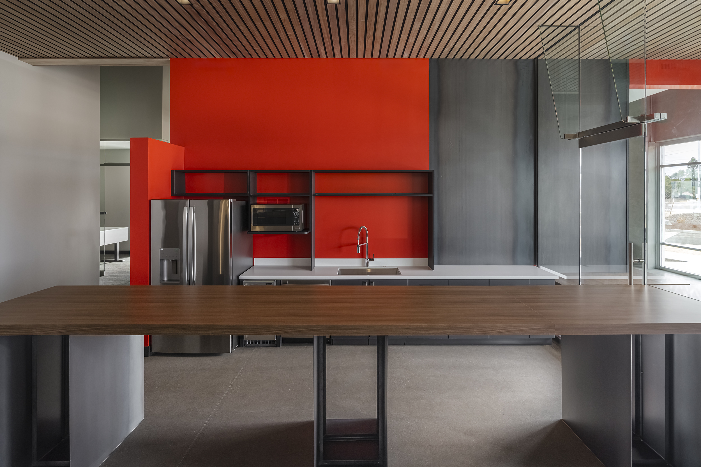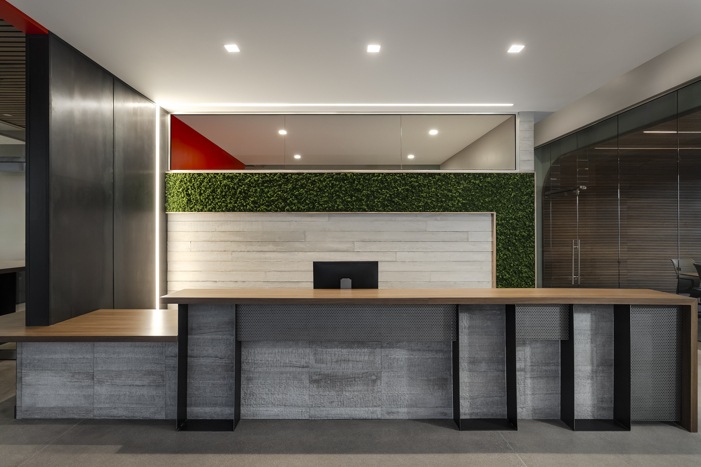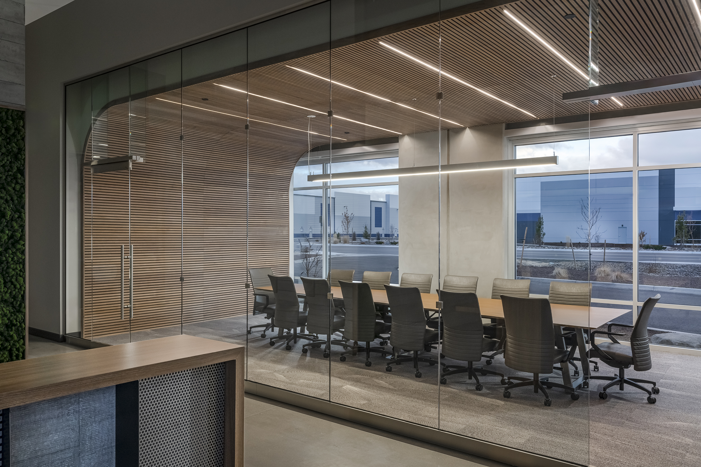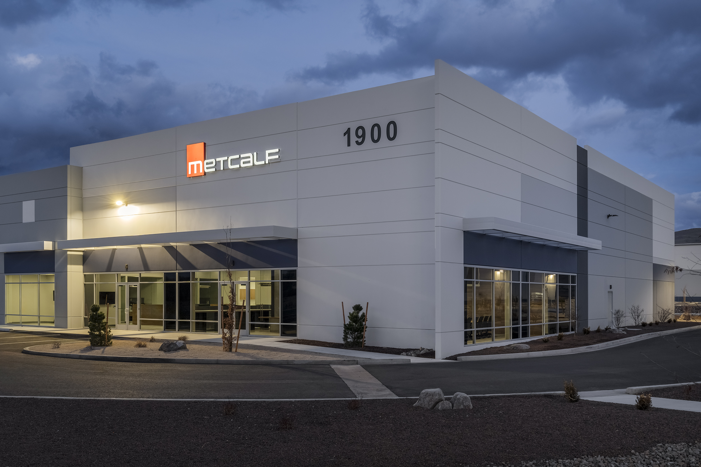Metcalf Corporate Offices
A space for Metcalf, created to honor 30 years of construction in the community of Reno, Nevada
Do You Have A Project We Can Help With?
Reno, Nevada
As part of its 30th anniversary, Metcalf wanted to design and build a corporate office space that represented our history as a builder. Upon completion of the flex warehouse buildings, Metcalf partnered with its client & developer to lease space on the popular corner of McCarran Blvd. and Mill St. The office space consists of more than 6,200 SF and consists of a variety of architectural features that utilize wood, concrete, steel, glass and high-end finishes. When walking through the space you will encounter radiused wood ceilings, board form concrete walls displaying the company’s logo, open space and glass offices allowing for as much natural light as possible as well as a collaborative work environment, moss wall at the entry, steel beams and columns, and high celling elevations. The office space also incorporates the latest in ergonomically friendly workspaces and furniture designs, audio and visual, and access controls. The space also consists of of more than 6,200 SF of warehouse for training, equipment inventory and management, and logistics.
Project Details
SQUARE FOOTAGE
12,356
Project Gallery
BUILDING THE FUTURE TOGETHER

